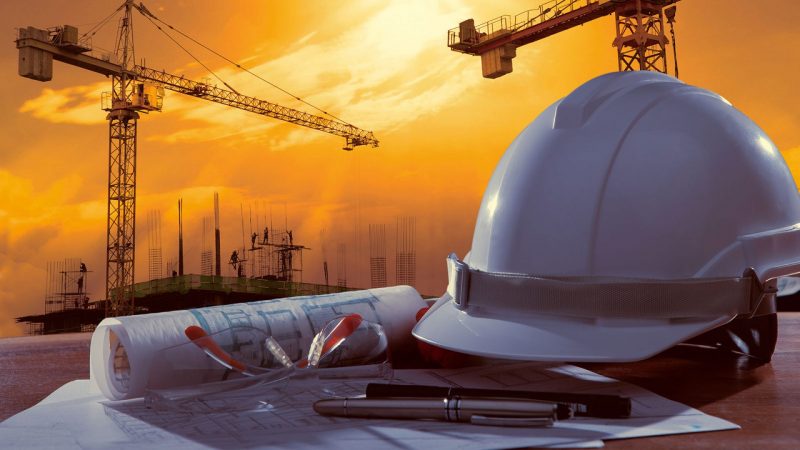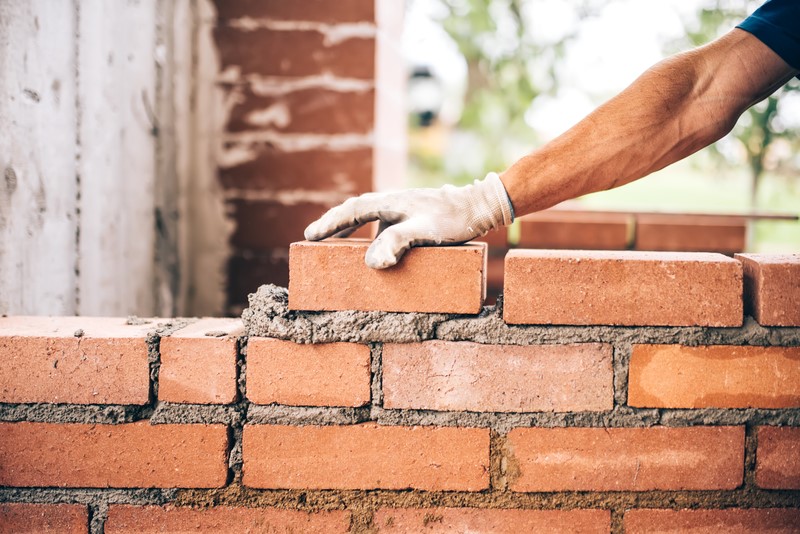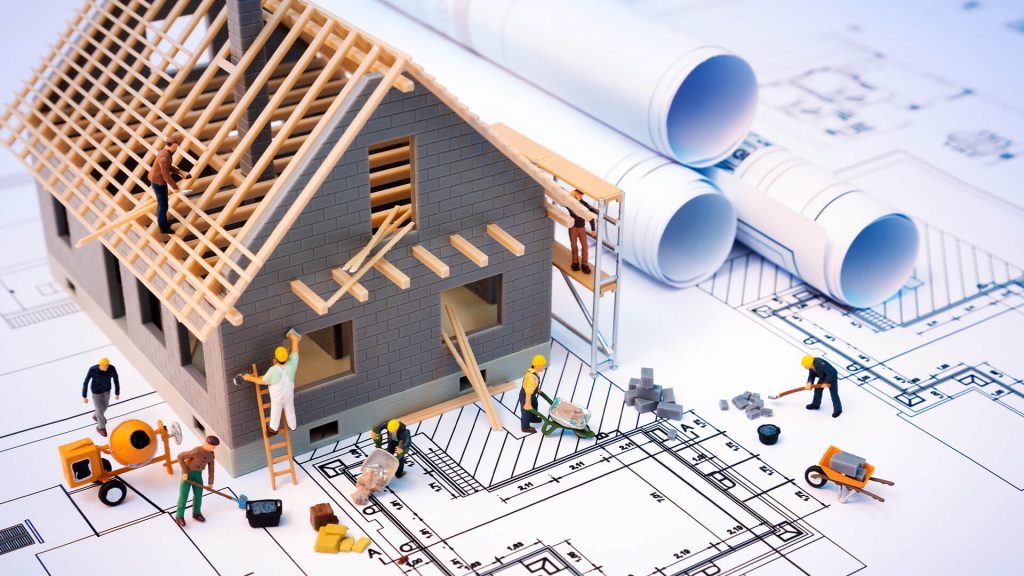
Construction Policies / By-laws of Bahria Town Karachi
You can buy yourself some premium property in Bahria Town Karachi, but then what? Here’s what’s next. Once you have land in Bahria Town Karachi you will need to invest in a proper construction. While you can sell off the land at a profit as well, the constructed property allows more room for value-added profits. But, construction in Bahria Town is never a haywire subject. There are stricter guidelines in place to help in making Bahria Town Projects just as premium as they are.
The Importance of following the Construction By-laws of Bahria Town Karachi
These guidelines are easy to follow. You can learn more about the construction parameters here in this detailed guide explaining the requirements and recommendations designed specifically for Bahria Town Karachi.

These requirements include specifications on the kind of materials and the nature of the construction. It helps in ensuring quality across Bahria Town Karachi. The fulfillment of these guidelines by each homeowner and builder in Bahria Town Karachi will allow similarity, cohesion and a sense of uniformity across the town. The cohesion helps in making it picturesque and pleasant to look at from every street.
Bahria is away from the congestion, pollution, and stress of the Karachi inner city. This is situated at a prime location that is a brief drive away from the Motorway toll plaza. The gated community allows all contemporary needs and standards to be met in terms of infrastructure and development. Yet, it remains visually pleasant and enchanting. The Bahria Town Administrations achieves the level of serenity and beauty through uniformity in the town planning. While there are varied themes, parks and central points in various phases and sectors of the overall Bahria Town Karachi map, each one has a similar backdrop. This is because not only the roads, greenery, and sizes of the houses are similar, but also their construction.
Bahria’s guidelines help in ensuring high-quality construction and similar aesthetics in terms of the exteriors of the house. This promotes a sense of coordination as well as branding when it comes to the houses of Bahria Town Karachi. This also helps in promoting the best practices of construction and inculcating them into the builders and the urban developers at work in the region.
Construction Process of Bahria Town Karachi
Plots for sale in Bahria Town Karachi are available in varied sizes of 125 sq yd, 250 sq yd, 500 sq yd, 1000 sq yd and 2000 sq yd. Once you have secured your land, then you are going to need a plan to construct on top of it. Whether you have acquired a piece of commercial property, residential or semi-structured one, you are going to need a design approval.
The next step will be to deposit the fee at the Boat Basin Branch or Bahria Town Highway Branch of United Bank Limited (UBL). This is an advance payment and will remain valid for a period of one year. After the payment is done you can then book an appointment with a Bahria Approved Architect. The architect will allow changes to the design and help you in developing improvements as per your needs.
Next up, a structural engineer registered with Pakistan Engineering Council (PEC) will begin with a soil test and prepare structure drawings for you. The property owner may choose an architectural design prepared by the Bahria Town Design Wing or an external architect.
The property owner will then get the Bahria Town Design request form. This is a simple process. It will need your name, contact number, plot number, precinct number, plot size, and specific requirements if any. The property owner may also suggest adding a certain number of rooms on the first and ground floors among other details.
Design Approval Steps
This is the list of documents that have to be submitted with the structural drawings at the Bahria Town Design Wing for approval:
- A copy of the property owner’s CNIC
- Bahria Town allotment letter
- Copy of the possession letter
- No Dues Certificate (NDC)
- Payment receipt
- Two sets of soil tests

The property owner may also request an appointed person to submit these documents on their behalf. This includes the collection of drawings and inspection cards. The appointed person must have an authorization form signed by the allottee.
In order to collect these documents, you will need an affidavit on a PKR 100 stamp paper. If you are to get your design approved then, a structure stability certificate along with a PEC registration letter for the structural engineer is also required.
The next step is to get the exterior finishes finalized from the Bahria Town Design Studio. The Design Studio has prohibited homeowners following things at the exterior:
- Using fiberglass shade in the front and side setbacks
- Having the outdoor units of the geyser and air conditioners visible from the front and sides
- Erecting any fences outside the house or to the greenbelt
Homeowners in contempt of these rules may be fined PKR 50,000. Homeowners who lose their drawings or require a duplicate must pay PKR 5,000 for the process. The charges for the transfer of drawing and documents are also PKR 5,000.
Here are some of the construction guidelines in Bahria Town Karachi:
- Property owners must follow the approved elevations only. The restrictions on the boundary wall, gate design, finishing material, and aluminum or UPVC frames for windows are also mandatory
- A building must be at least 30 feet tall
- The floor finishes level has to be 2 feet from the road level
- The porch level must be at least 8 inches
- The minimum porch length should be 12 feet and the area size must not exceed 380 sq ft.
- Homeowners are not allowed to construct a mumty, which is basically a small structure that provides a roof over the staircase.
- The size of the underground water tank must be 6’x4’x4’ for 125 sq yd houses, 7’x5’x6’ for 250 sq yd houses, 8’x5’x6’ for 500 sq yd houses and 8’x5’x7’ for both 1000 and 2000 sq yd homes in Bahria Town Karachi.
- The size of the overhead water tank must be 5’x4’x4’ for 125 sq yd houses, 6’x5’x4’ for 250 sq yd homes, 7’x5’x4’ for 500 sq yd houses and 7’x6’x4’ for 1000 and 2000 sq yd units.
- The covered area for 125 sq yd homes should be 70 percent. Meanwhile, it must be 65 percent for 250 sq yd houses in Bahria Town Karachi. The allowed covered area for 500, 1000 and 2000 sq yd properties is 50 percent.
- The boundary should be built up to the DPC (damp proof course) level
- The storm-water drain must not be connected to the Bahria Town sewage system.
- For exterior finishes, t the Colour Consultant in the Bahria Town Design Wing must be met
- Bahria Town does not have any approved contractors. It is the responsibility of the builder and the property owner to ensure the quality of concrete and other building material is up to par.
- While constructing a basement in plots of area size 1 Kanal and above, the homeowner should give an undertaking of being responsible for any damage to neighboring houses.
- The inspection card must be signed by the site inspectors to ensure a hassle-free issuance of a Completion Certificate. This card needs to be signed after the completion of each stage.
- In case you miss the signage once, you’ll be required to provide an affidavit on PKR 100 stamp paper along with a fee of PKR 10,000.
- Losing the original inspection card requires you to get a duplicate for PKR 30,000.
The by-laws are subject to change though. You must stay up to date while constructing your property for the least amount of friction in the process.
Now, in case you feel you are ready to get started then we can help you get in touch with some of the best construction consultants or construction companies.
If you are in need of further guidance then you can contact a representative from Pakistan Property Leaders right away. The representative will help you understand these laws and other requirements before you begin constructing in Bahria Town Karachi in a much more detailed and expert way.
